Subscribe to our fortnightly newsletter
Our fortnightly newsletter brings you all the tips and tricks you need for a successful retirement, covering everything from finances and property, to health and happiness. Get prepared and sign up here.
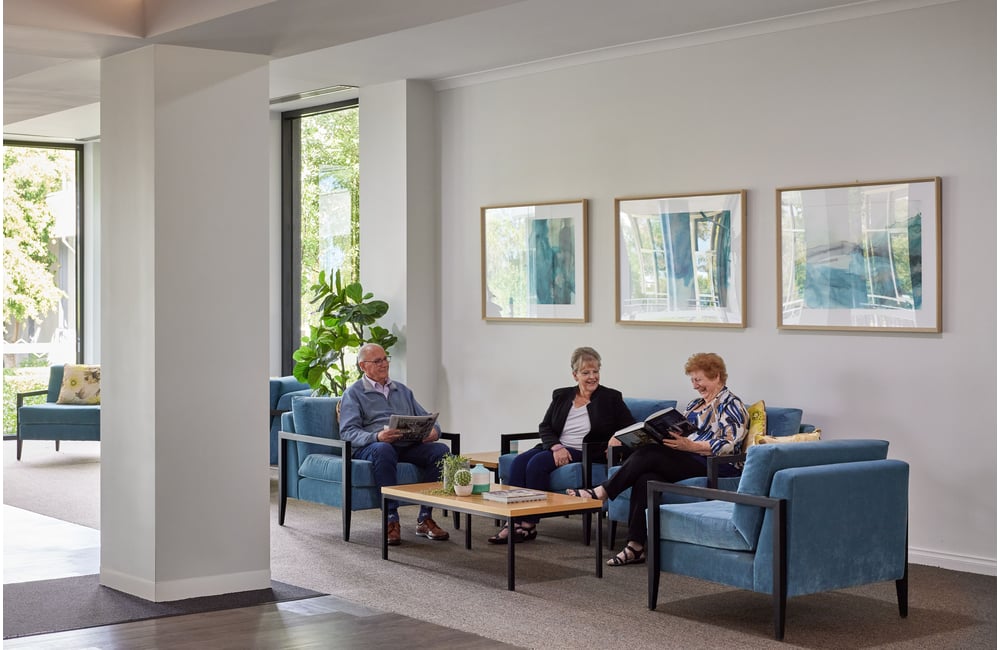
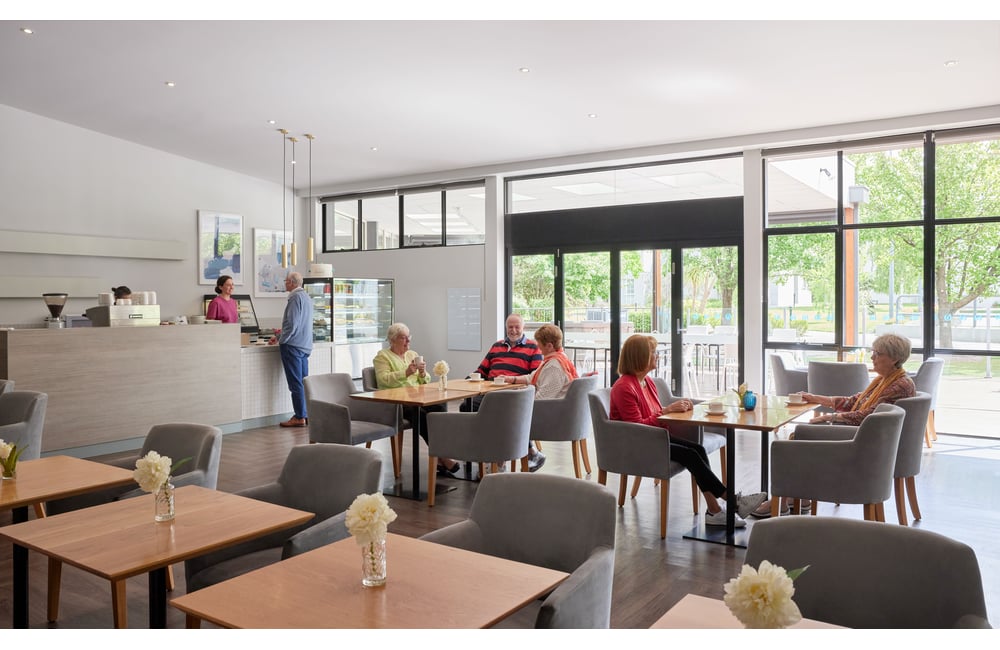
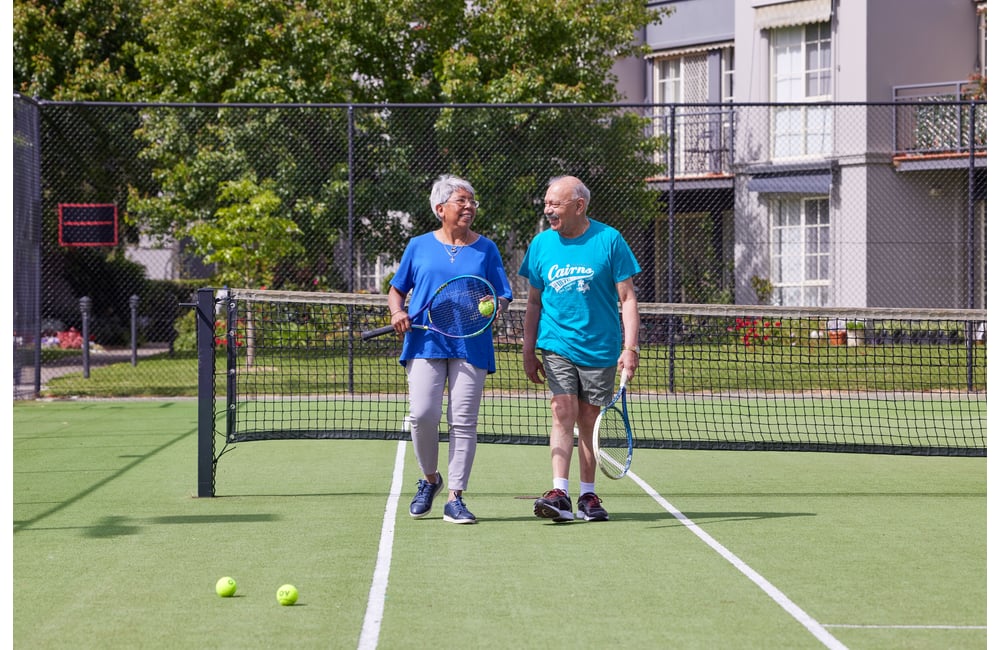
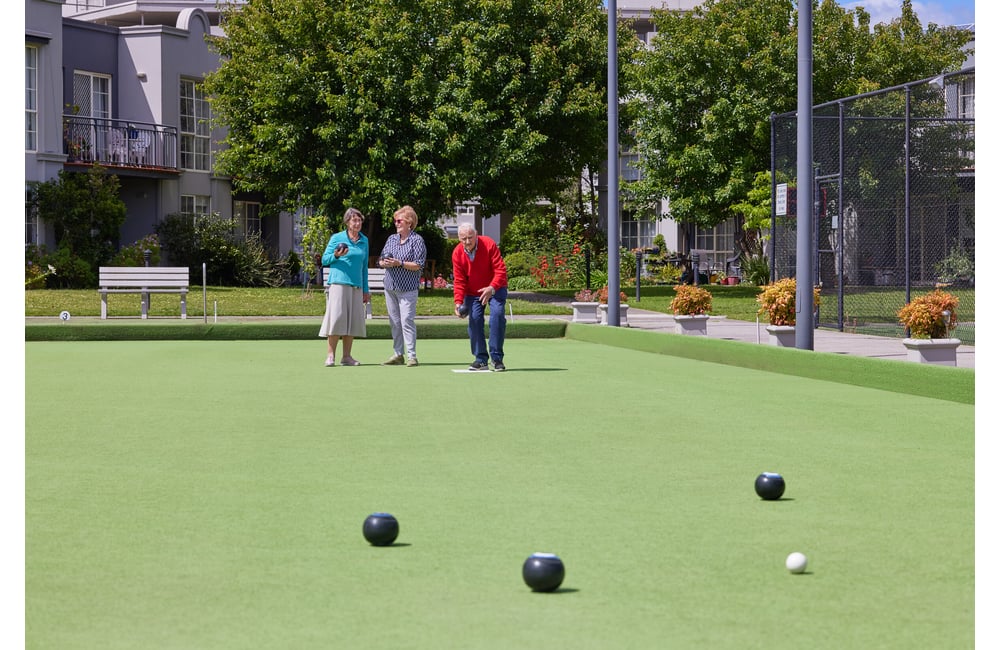
| Number of Dwellings | 286 |
|---|---|
| Type of Dwellings |
Low-Rise Development |
| Year Established | 0 |
| Minimum Dwelling Price | $0.00 |
| Maximum Dwelling Price | $0.00 |
A vibrant Springvale community offering contemporary retirement living, premium amenities, and a welcoming community.
Embrace your dream retirement lifestyle at Lexington Gardens, where resort-style amenities are nestled within tranquil landscaped gardens.
Here you’ll enjoy an active lifestyle with an array of leisure amenities, friendly communal spaces, and convenient wellbeing services. Gather with friends at the on-site restaurant, embrace friendly competition on the bowling green, or pursue your favourite hobbies in the dedicated workshop space.
Located opposite Spring Valley Golf Club, and close to shops, services and transport, our gated community offers modern retirement living just 30km from Melbourne’s CBD.
Village Highlights
Village Surrounds
Your confident choice.
Introducing Keyton.
While our name may have changed, many things are staying the same. Like the connectedness of our communities. The quality of our homes. And the passion of our people.
Ready for your next adventure?
Enjoy all the confidence that comes when you choose to make it with Keyton.
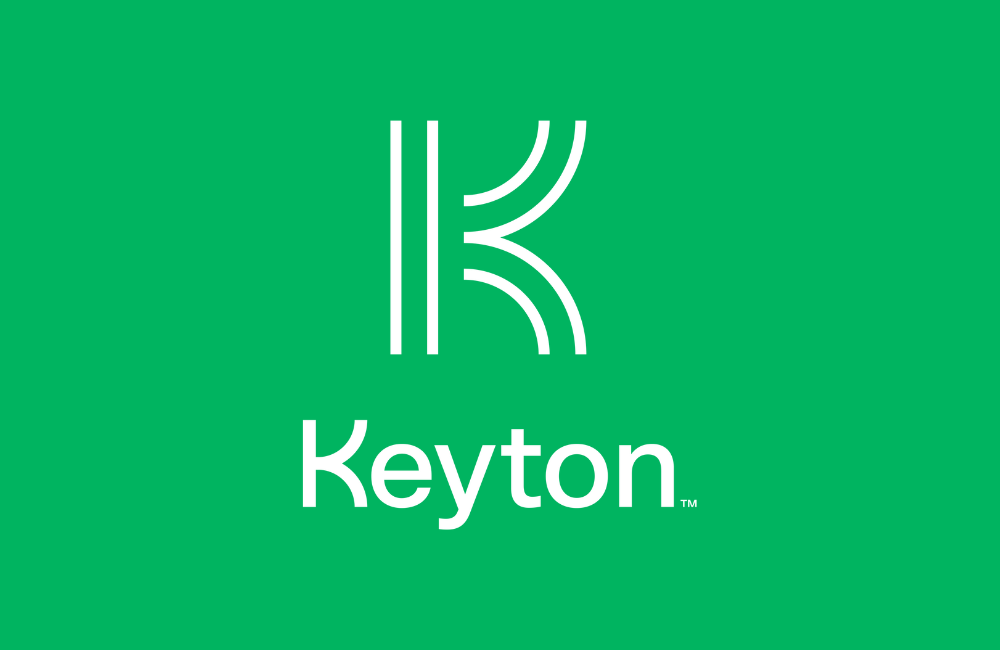
Retirement Village, On-site manager, Residents committee, Resident front gate / lobby monitor, CCTV security, Hairdresser, Cafe on-site, Walk to shops, General store / shop on-site, Village bus, Beauty Salon, Walk to transport
Retirement Village, On-site manager, Residents committee, Resident front gate / lobby monitor, CCTV security, Hairdresser, Walk to shops, Beauty Salon, Walk to transport
Retirement Village, On-site manager, Residents committee, CCTV security, Hairdresser, Cafe on-site, Walk to shops, Village bus, Beauty Salon, Walk to transport
Our fortnightly newsletter brings you all the tips and tricks you need for a successful retirement, covering everything from finances and property, to health and happiness. Get prepared and sign up here.





