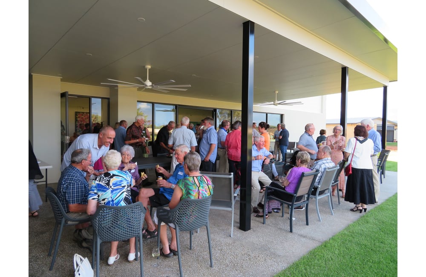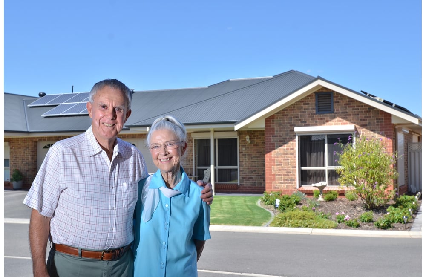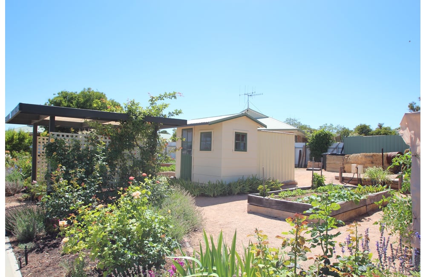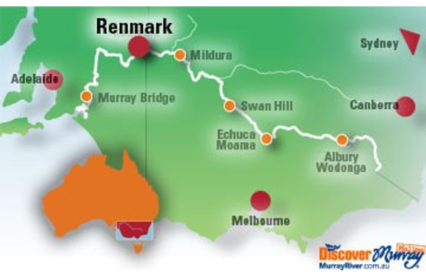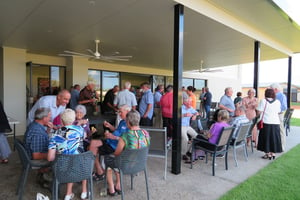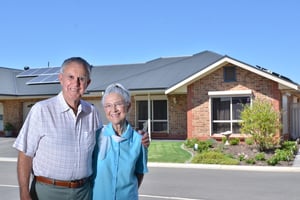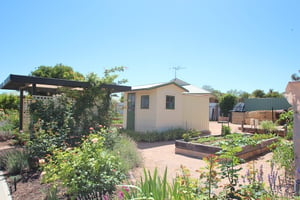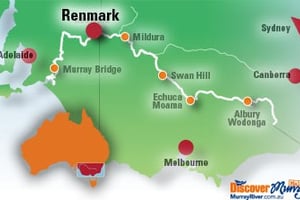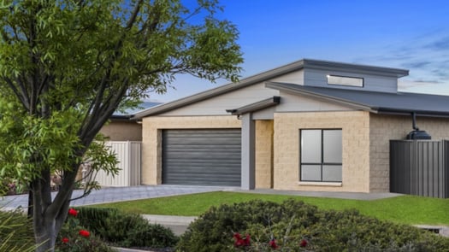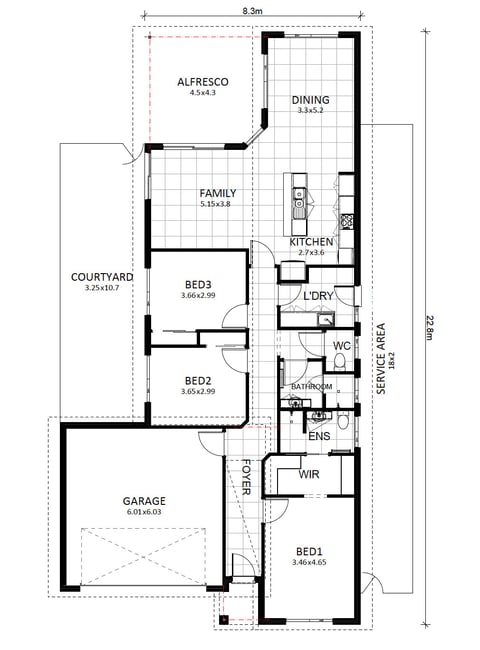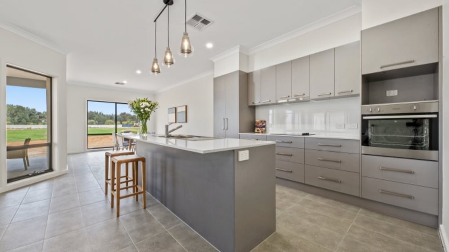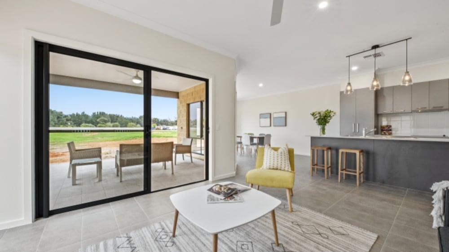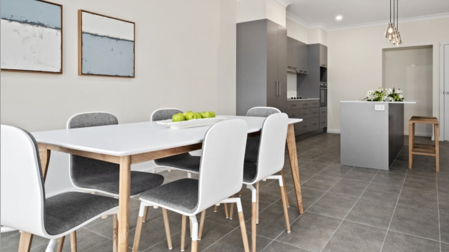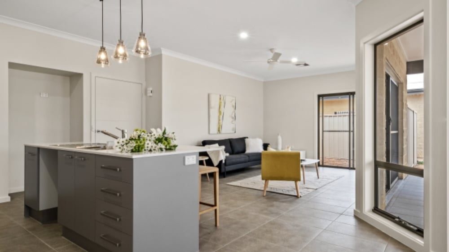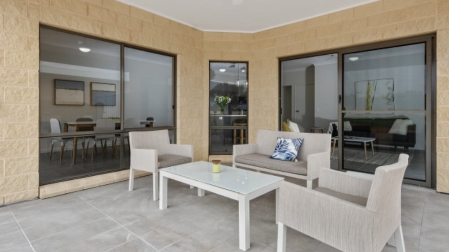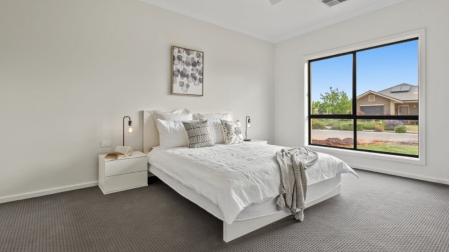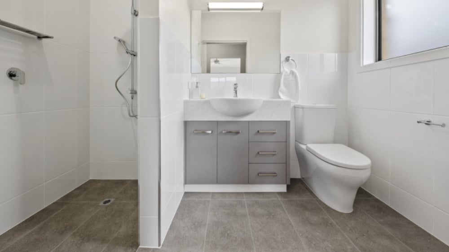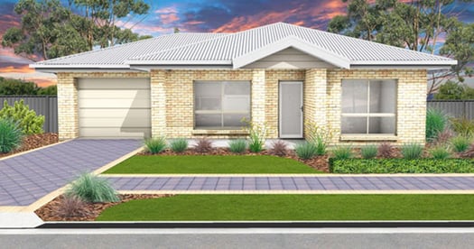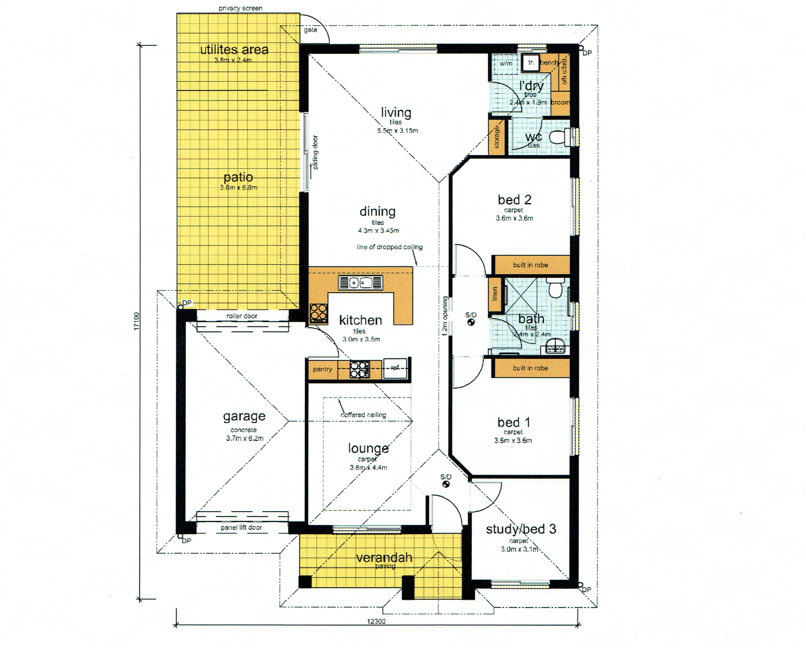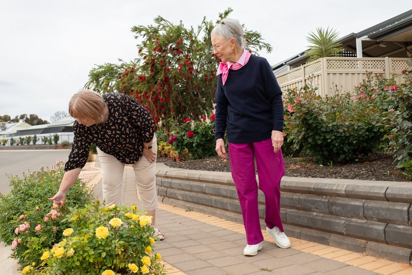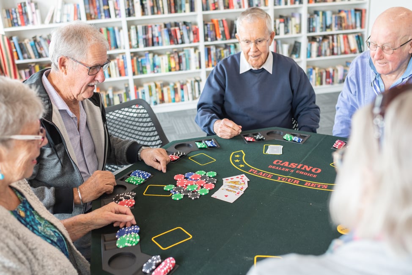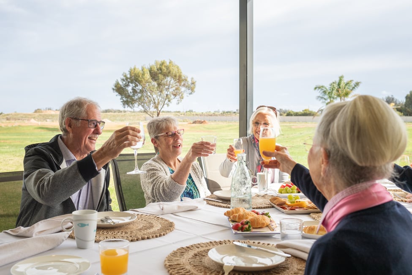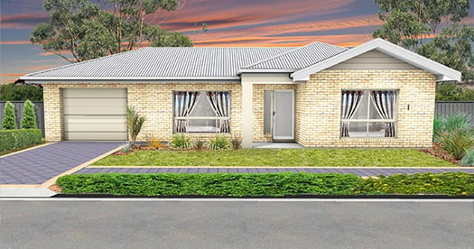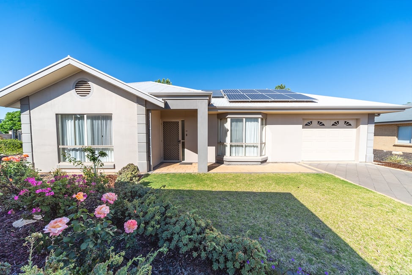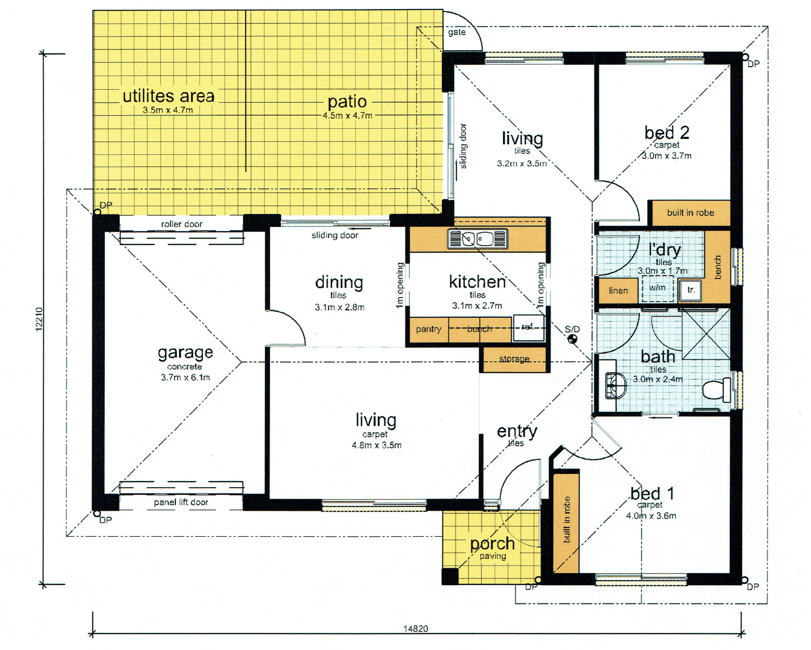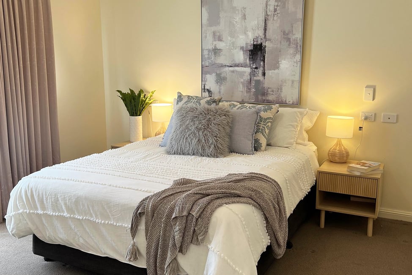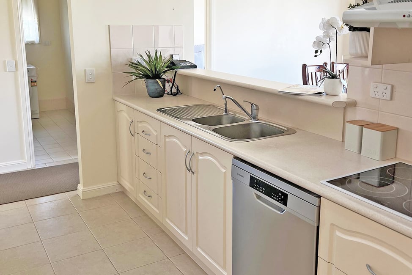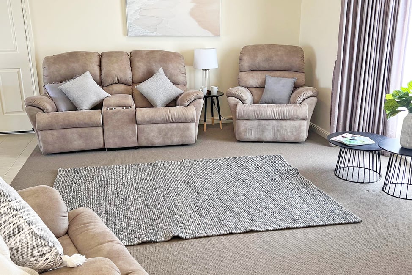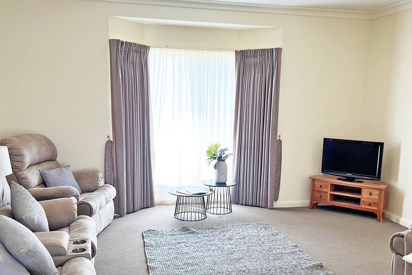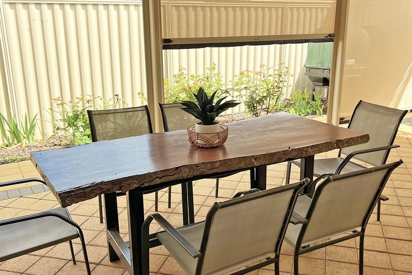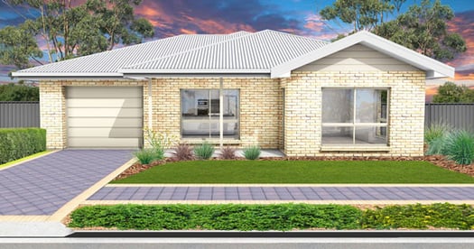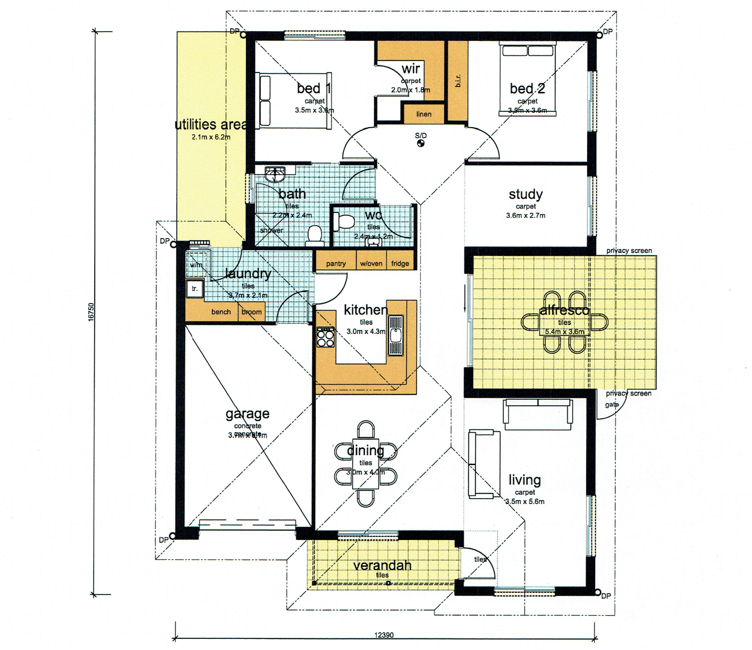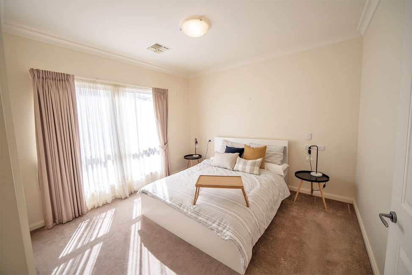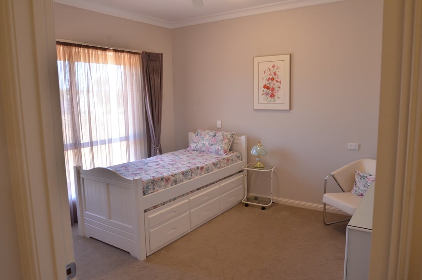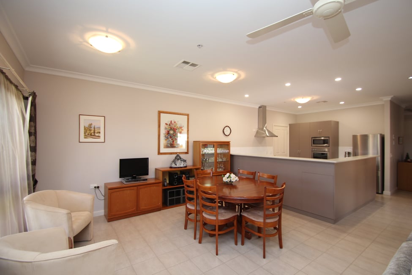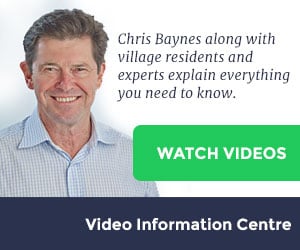Riverside Estate Lifestyle Village offers stunning homes, in beautiful Renmark, South Australia.
Visitors to South Australia's Riverland region are eclipsed by its natural beauty. The magnificent Murray River meanders through Renmark, which has what is regarded as the best stretch of river on the Murray. Not only is this area very beautiful but it also has some of the best weather in Australia. With more sunshine than the Sunshine Coast and very mild winters - what more could you ask for? Add to that a full gambit of amenities, with a hospital and medical services right next door, a main street with banks, post office and shopping facilities all within walking distance.
A new 'state of the art' Recreation Centre, was added to the list of Riverside Estate's facilities in late 2017. When you get all of this in a friendly country atmosphere with a high number of sporting opportunities and social activities it's little wonder this "Renmark Riverchange" is appealing to Destination Retirees. Especially for those of you who like to travel; Renmark's central location makes it a great base.
Priced from $175,000, our quality homes represent much better value than the city. This will leave you with more to enjoy for your well-deserved retirement. Give us a call, come and visit and make a river change now.
"Where else in the country does value for money exist like this where you can still buy into a brand-new top-quality lifestyle estate for between $175,000-$533,000. We would have had to pay $800,000 to get something like this on the outskirts of Melbourne, instead we have put $450,000 in our pocket after selling our home in Melbourne and shifting here, and we just love it. The people are so nice. I wish we had moved years ago."
There is a hospitality home on site. As many Riverside Estate retirees have family spread around the country, and even overseas, this home is available for visiting friends and family. It can also be made available to you if you are looking at your options and are interested in sampling the lifestyle. Join us for a visit and see firsthand why Riverside residents speak so highly of their beloved village.
The Riverside community is happy and supportive. A full-time manager is employed. And the village has an intimacy that the large corporate providers are unable to match.
Live. Play. Relax. Travel. Save. Your new life awaits.



