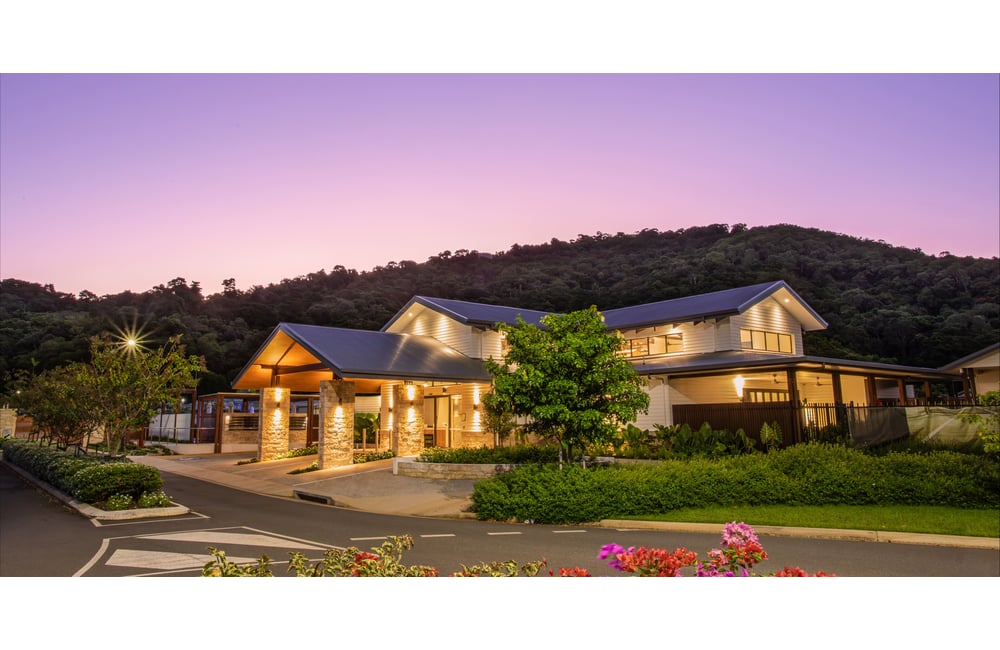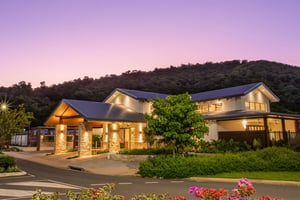Perfectly positioned with no rear neighbours, views to the Macalister Range and ready to move into as soon as disclosure period has been satisfied. 125 Coralfern Crescent is a 2 bedroom plus study Olmsted Classic home design which blends modern functionality with comfort. Its streamlined floorplan ensures seamless living, highlighted by an open-plan kitchen that features a generous walk in pantry, providing ample storage for all your culinary needs. The kitchen’s sleek, contemporary design includes high quality appliances and finishes, making it a focal point for both daily living and entertaining. It effortlessly connects to the dining and living areas, extending gracefully to the alfresco area, perfect for entertaining. The master bedroom features an ensuite and walk in robe, offering a private sanctuary, while a dedicated study and a second bedroom provide versatile spaces for work, relaxation, or visiting guests.
Luxury inclusions as standard:
Architecturally designed home
3Kw solar package
Raked ceiling to living area
Energy efficient LED lights throughout
Split system air-conditioning to all bedrooms and living areas
Precision moulded glass fibre composite blade ceiling fans in all rooms including alfresco living
Plantation shutters to all windows
Veri Shades to all sliding doors
20mm stone benchtop on custom-made laminate kitchen with soft close doors and drawers
Fisher & Paykel appliances including induction cooktop, rangehood, wall oven, microwave and double dish drawer dishwasher
Inbuilt pullout bins
20mm stone benchtops on custom-made vanities
Generous Walk-in-Robe & Ensuite to master bedroom
Easy Height toilets throughout
Also included as standard:
Tiled outdoor covered alfresco living area
Ventilated wire shelving in linen and wardrobes
Key locks to all windows and doors
Security screens to all windows and doors
Fully fenced and landscaped
Panel lift garage door with remotes, epoxy painted floor and exposed aggregate driveway
Colourbond roof
Clothesline
TV aerial
Our secure gated community will also be home to two world class country clubs for the exclusive use of our residents. The country clubs will be surrounded by landscaped gardens and include a range of unique and luxurious features that promote a lifestyle of leisure and wellness such as indoor and outdoor pools, sauna, spa, gym, workshop, cinema and an undercover bowls green.
Onsite display homes are open Monday to Friday from 9am-5pm and Saturday & Sunday from 10am-4pm. Located at 1077 Kamerunga Rd, Caravonica. If you would like to organise a private tour, please call 1800 11 44 77 to book your appointment today.
For all general enquiries, please email Gavin at [email protected]
























































































