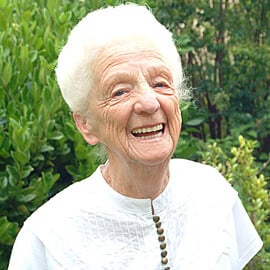NSW Not For Profit retirement and aged care provider Fresh Hope Care is introducing a new model of care as it upgrades its outdated home at East Maitland in the NSW Hunter Valley.
Partnering with Sydney-based architectural firm Calderflower, Fresh Hope Care’s Director of Seniors Communities, Lynn Bailey, said the two existing decades-old buildings will be replaced with a new “small household” model for residential aged care.
“Both of those were quite aged, one of them more than 40 years old, and that was a 60-bed nursing home as they were called back then. So, the decision was made that we would demolish the 60-bed nursing home and keep the other 51-bed facility running throughout the construction period,” she said.
The redevelopment on the first stage of the new four-hectare masterplanned seniors living and aged care precinct is well underway.
The new residential aged care home will have up to 158 beds divided among households of 15 to 16 beds each, along with respite care, allied health suites, an in-house café, and outdoor activation areas to engage the community. Each household will be built according to dementia-friendly design principles.
“We have increased the number of beds on the site. There’s a number of aged care providers in the region, it’s a beautiful region, and many of the facilities there are quite aged as our previous building was. So, we believe that there’s certainly the need for the additional beds in that area, and we’re delighted to be able to provide that to the community,” Lynn said.
Incorporated into the new designs, with the help of Calderflower, are important learnings from the COVID-19 pandemic. Lara Calder, Managing Director of Calderflower, said that a number of measures, such as separate staff rooms in each care household, are being implemented to slow the spread of disease.
“We actually had to do a whole study of separating lifts so that one lift would service one half of the building and the other lift would service the other half, or cutting them on floors so that you didn’t go beyond a certain floor," Lara said
“We also then designed PPE rooms on each floor. We had visitors’ rooms on the ground floor so the residents would come down to the ground floor and no visitor would actually go beyond that ground floor interface, and they have now set it up.
“There is no common staff room in the facility at all. They are all separate, so, there is no crossover between staff ever, because they were finding that staff were infecting each other in the staff room and as they all came in the door together down at the back of house.
“The back of house then just becomes kitchen staff, laundry staff, and then the care staff on the floors are separated from each other.”
Continuity of care
Independent living units and assisted living apartments are to be built later down the track.
“The master planning for the entire four hectares is to be able to provide to the local area, and also the broader region, a state-of-the-art community for seniors living that integrates with the local community,” said Lynn.
“We also want for the residents that live there, as well, to be able to move into an independent living unit, then move into an assisted living apartment if they need to, and then on to residential aged care.
“People will be able to stay on that one site, and couples can come, and even if one member of the couple needs a little bit more support than the other, that still will be able to be provided on that one site.”
Key to Fresh Hope’s design philosophy is creating a salutogenic environment – that is, an environment focused around promoting health and well-being, rather than one which feels like a hospital or an institution.
“We want an environment which every resident can see as their home, and feel that homeliness, as do their families and their loved ones. The environment needs to be one where seniors can make the most of being with nature, and encourage the enjoyment of their visitors, no matter what the ages may be,” said Lynn.
“We want to be able to have multigenerational enjoyment of our buildings and of our services. And certainly, when we’ve got a property as big as four hectares, we have a lot of latitude in that.”





