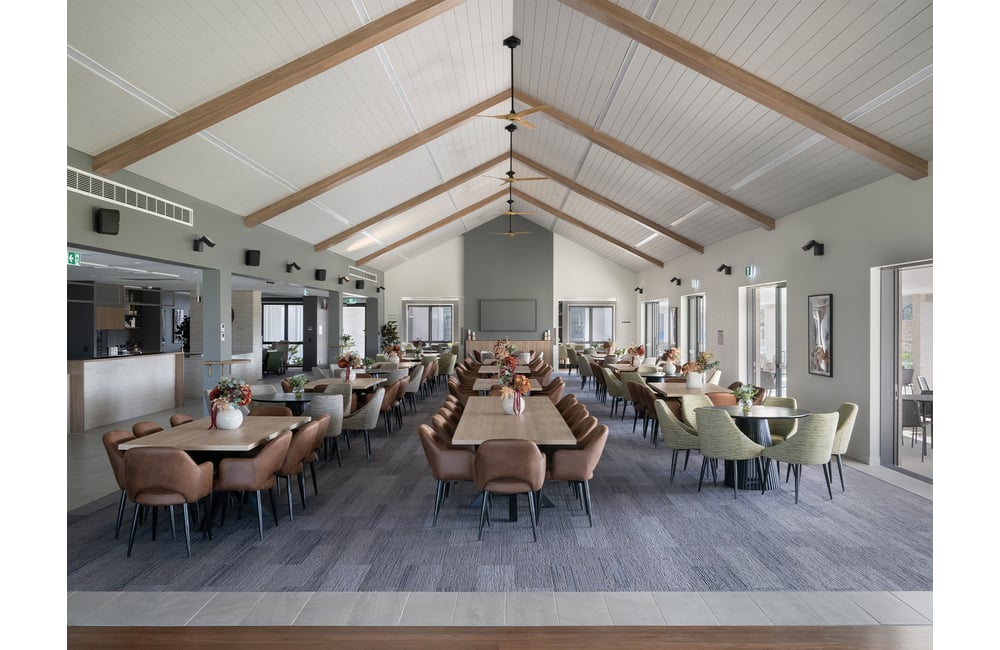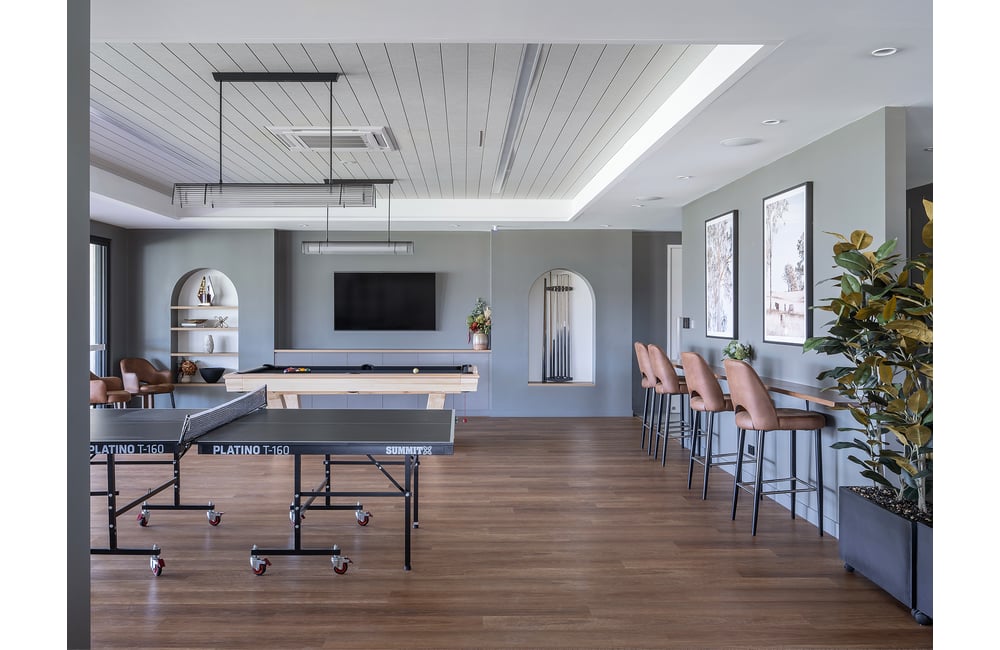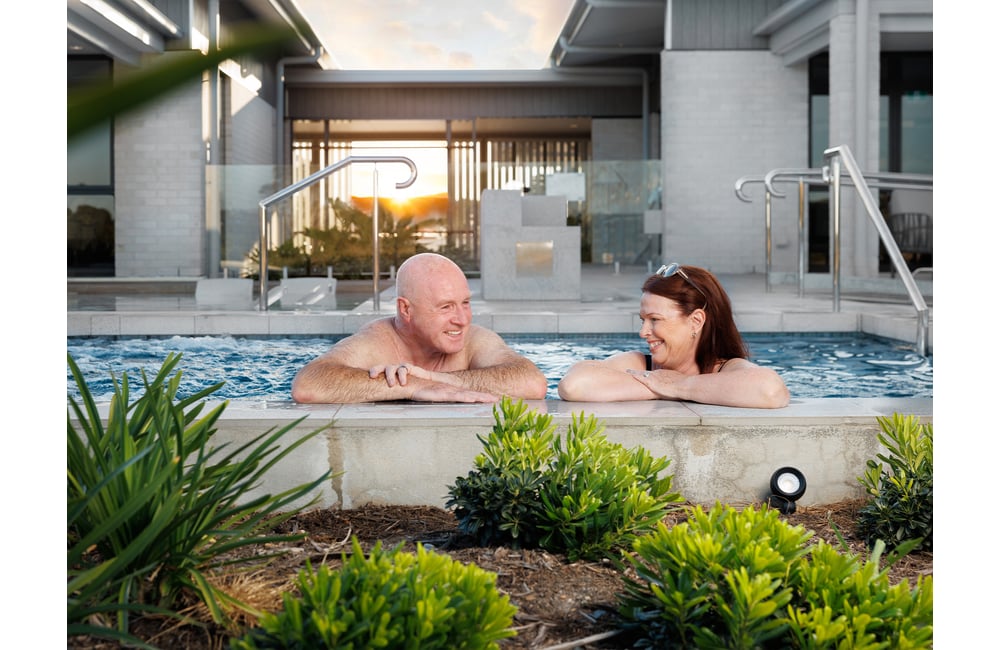Subscribe to our fortnightly newsletter
Our fortnightly newsletter brings you all the tips and tricks you need for a successful retirement, covering everything from finances and property, to health and happiness. Get prepared and sign up here.




The Beechmont provides the perfect balance of low maintenance living with an active lifestyle. Beyond the welcoming front porch is an effortless floorplan that flows seamlessly to the bright and breezy open plan living and dining. A sleek and cleverly designed kitchen boasts a generous breakfast bar and an abundance of drawers and storage. It’s a chef’s delight and the perfect place to prepare any meal. FUNCTIONAL SPACE FOR EVERYTHING YOU NEED The recessed study and technology nook in the central living area allows you to easily connect with the outside world while staying close to the heart of the home. The garage also has its own nook for tinkering or provides extra storage. RELAX AND RECHARGE You’ll love privacy, serenity, and easy living with the Beechmont’s design. Escape after a busy day of activities into your master retreat with a generous ensuite and separate walk-in robe. While at the other end of the home, the second bedroom connects to the main bathroom providing ease for your guests. Unwind and enjoy maximum comfort in this low set, maintenance free home. Enjoy over 50s living like never before at Halcyon Rise. * No Entry Fees * No Exit Fees * No Land Rates * No Stamp Duty * No Body Corp Fees * No Rentals. Homeowners retain 100% of the capital gain on resale.
The Beechmont provides the perfect balance of low maintenance living with an active lifestyle. Beyond the welcoming front porch is an effortless floorplan that flows seamlessly to the bright and breezy open plan living and dining. A sleek and cleverly designed kitchen boasts a generous breakfast bar and an abundance of drawers and storage. It’s a chef’s delight and the perfect place to prepare any meal. FUNCTIONAL SPACE FOR EVERYTHING YOU NEED The recessed study and technology nook in the central living area allows you to easily connect with the outside world while staying close to the heart of the home. The garage also has its own nook for tinkering or provides extra storage. RELAX AND RECHARGE You’ll love privacy, serenity, and easy living with the Beechmont’s design. Escape after a busy day of activities into your master retreat with a generous ensuite and separate walk-in robe. While at the other end of the home, the second bedroom connects to the main bathroom providing ease for your guests. Unwind and enjoy maximum comfort in this low set, maintenance free home. Enjoy over 50s living like never before at Halcyon Rise. * No Entry Fees * No Exit Fees * No Land Rates * No Stamp Duty * No Body Corp Fees * No Rentals. Homeowners retain 100% of the capital gain on resale.
The Beechmont provides the perfect balance of low maintenance living with an active lifestyle. Beyond the welcoming front porch is an effortless floorplan that flows seamlessly to the bright and breezy open plan living and dining. A sleek and cleverly designed kitchen boasts a generous breakfast bar and an abundance of drawers and storage. It’s a chef’s delight and the perfect place to prepare any meal. FUNCTIONAL SPACE FOR EVERYTHING YOU NEED The recessed study and technology nook in the central living area allows you to easily connect with the outside world while staying close to the heart of the home. The garage also has its own nook for tinkering or provides extra storage. RELAX AND RECHARGE You’ll love privacy, serenity, and easy living with the Beechmont’s design. Escape after a busy day of activities into your master retreat with a generous ensuite and separate walk-in robe. While at the other end of the home, the second bedroom connects to the main bathroom providing ease for your guests. Unwind and enjoy maximum comfort in this low set, maintenance free home. Enjoy over 50s living like never before at Halcyon Rise. * No Entry Fees * No Exit Fees * No Land Rates * No Stamp Duty * No Body Corp Fees * No Rentals. Homeowners retain 100% of the capital gain on resale.
The Beechmont provides the perfect balance of low maintenance living with an active lifestyle. Beyond the welcoming front porch is an effortless floorplan that flows seamlessly to the bright and breezy open plan living and dining. A sleek and cleverly designed kitchen boasts a generous breakfast bar and an abundance of drawers and storage. It’s a chef’s delight and the perfect place to prepare any meal. FUNCTIONAL SPACE FOR EVERYTHING YOU NEED The recessed study and technology nook in the central living area allows you to easily connect with the outside world while staying close to the heart of the home. The garage also has its own nook for tinkering or provides extra storage. RELAX AND RECHARGE You’ll love privacy, serenity, and easy living with the Beechmont’s design. Escape after a busy day of activities into your master retreat with a generous ensuite and separate walk-in robe. While at the other end of the home, the second bedroom connects to the main bathroom providing ease for your guests. Unwind and enjoy maximum comfort in this low set, maintenance free home. Enjoy over 50s living like never before at Halcyon Rise. * No Entry Fees * No Exit Fees * No Land Rates * No Stamp Duty * No Body Corp Fees * No Rentals. Homeowners retain 100% of the capital gain on resale.
The Beechmont provides the perfect balance of low maintenance living with an active lifestyle. Beyond the welcoming front porch is an effortless floorplan that flows seamlessly to the bright and breezy open plan living and dining. A sleek and cleverly designed kitchen boasts a generous breakfast bar and an abundance of drawers and storage. It’s a chef’s delight and the perfect place to prepare any meal. FUNCTIONAL SPACE FOR EVERYTHING YOU NEED The recessed study and technology nook in the central living area allows you to easily connect with the outside world while staying close to the heart of the home. The garage also has its own nook for tinkering or provides extra storage. RELAX AND RECHARGE You’ll love privacy, serenity, and easy living with the Beechmont’s design. Escape after a busy day of activities into your master retreat with a generous ensuite and separate walk-in robe. While at the other end of the home, the second bedroom connects to the main bathroom providing ease for your guests. Unwind and enjoy maximum comfort in this low set, maintenance free home. Enjoy over 50s living like never before at Halcyon Rise. * No Entry Fees * No Exit Fees * No Land Rates * No Stamp Duty * No Body Corp Fees * No Rentals. Homeowners retain 100% of the capital gain on resale.
| Type of Dwellings |
Low-Rise Development |
|---|---|
| Year Established | 2020 |
Inspired by a spirit of adventure and a connection to the land, Halcyon Rise offers country living while still being conveniently located near the vibrant Brisbane CBD.
Sitting on 100 sprawling acres fronting the Logan River and framed by gently rolling hills, our secure gated community offers an idyllic, private and energised lifestyle.
Remaining true to the region’s rich agricultural heritage, Halcyon Rise has been thoughtfully designed with spacious homes, unique sporting and leisure facilities rising above the community’s vast open spaces and riverfront parkland.
This is over 50s living like never before.
Stockland Halcyon Rise offers beautiful homes that are tailored to meet the varying tastes and preferences of its residents. These modern, architecturally-designed homes are fitted with top-of-the-line fixtures and finishes that seamlessly blend style, functionality, and comfort. The community's clubhouse is a hub of social activity where residents can connect with friends and neighbors, enjoy a game of billiards, or just relax and have fun. There's also a resort-style pool, a spa, and a plethora of other amenities that will keep you entertained and engaged.
At Stockland Halcyon Rise, we believe that every retiree deserves a life that's fulfilling and enjoyable, and we're committed to making that a reality. Come and join our vibrant community today and experience a life of luxury, comfort, and convenience.
In 2021, one of Australia’s largest diversified property groups Stockland acquired Halcyon and its in-house building arm Halcyon Constructions (QLD).
Founded in 1952, Stockland owns, develops and manages a large portfolio of retail town centres, workplace and logistics assets, residential communities, retirement living villages and lifestyle communities.
Today, Stockland Halcyon Communities set a benchmark in creating safe, vibrant and thoughtfully planned lifestyle communities which offer quality, sustainability and liveability.
Halcyon Communities go further than providing the bricks and mortar of a community by offering the freedom to flourish for those ready to start an exciting new chapter that comes with a lifestyle designed for over-50s.
Through onsite caretakers and full-time community managers, the lifestyle of fun, friendship and connection is fostered to make your days easier and more enjoyable.
Here at Stockland, we are dedicated to innovating and leading the industry and look forward to unveiling new communities across the country in the years to come.
View all villages and aged care facilities of Stockland Halcyon Communities

Over 55s Development, On-site manager, Residents committee, Resident front gate / lobby monitor, CCTV security, Bar (unlicensed), Walk to shops, Village bus, Vegetable gardens, Storage for boat / caravans, High-speed broadband, Walk to transport
Over 55s Development, On-site manager, Residents committee, Resident front gate / lobby monitor, CCTV security, Bar (unlicensed), Walk to shops, Village bus, Vegetable gardens, Storage for boat / caravans, High-speed broadband, Walk to transport
Over 55s Development, On-site manager, Residents committee, Resident front gate / lobby monitor, CCTV security, Bar (unlicensed), Walk to shops, Village bus, Vegetable gardens, Storage for boat / caravans, High-speed broadband, Walk to transport
Our fortnightly newsletter brings you all the tips and tricks you need for a successful retirement, covering everything from finances and property, to health and happiness. Get prepared and sign up here.

